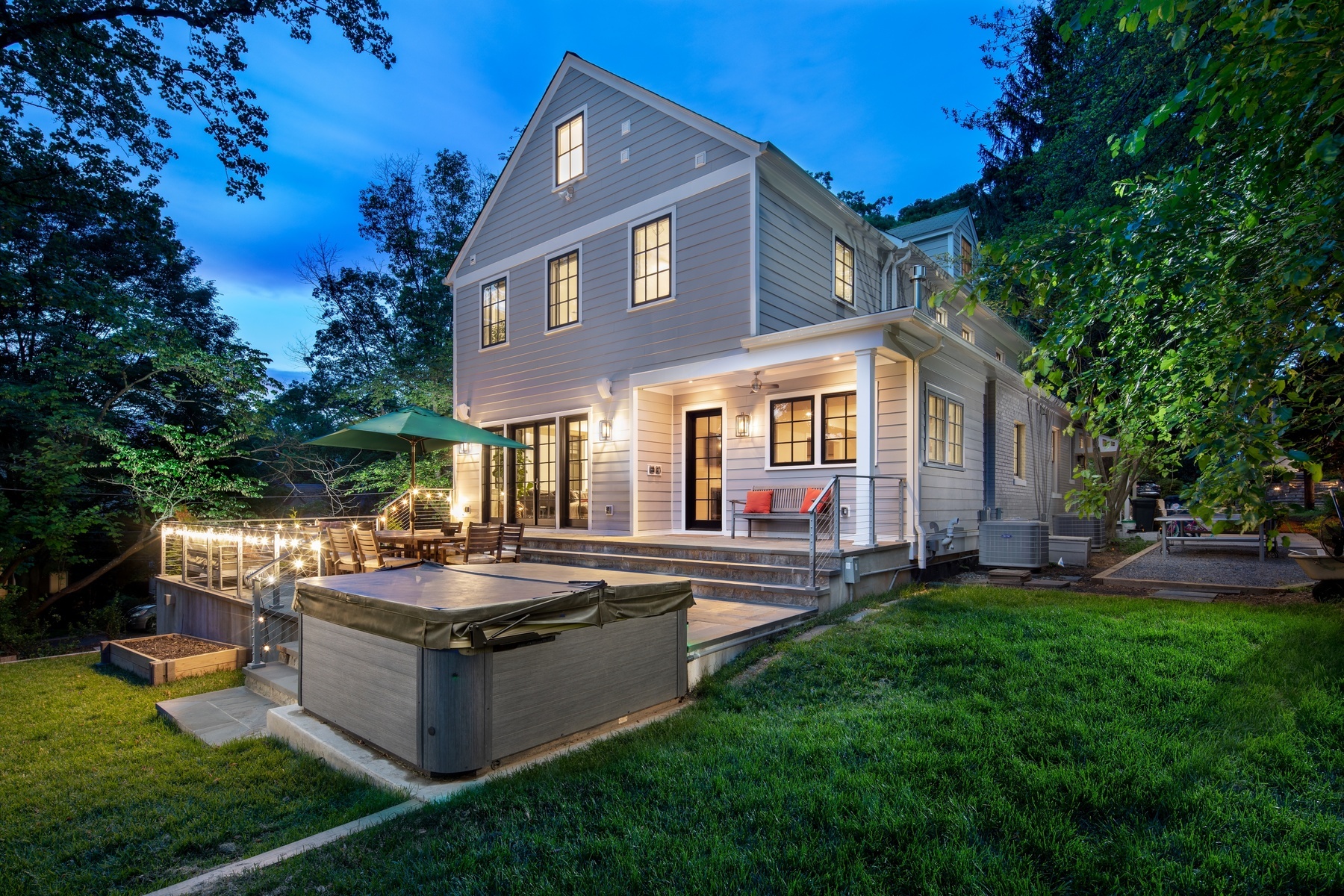Somerset Side Addition
We completed an addition and whole-house renovation on this brick center hall colonial in the Somerset neighborhood. The 1937 house still had many of the period trim and molding details. Our clients wanted to expand to create a comfortable home for the family with plenty of entertaining space. At the first floor, the side addition and a small rear one-story addition allows for an open kitchen, dining, living room and access to outdoor entertaining.



