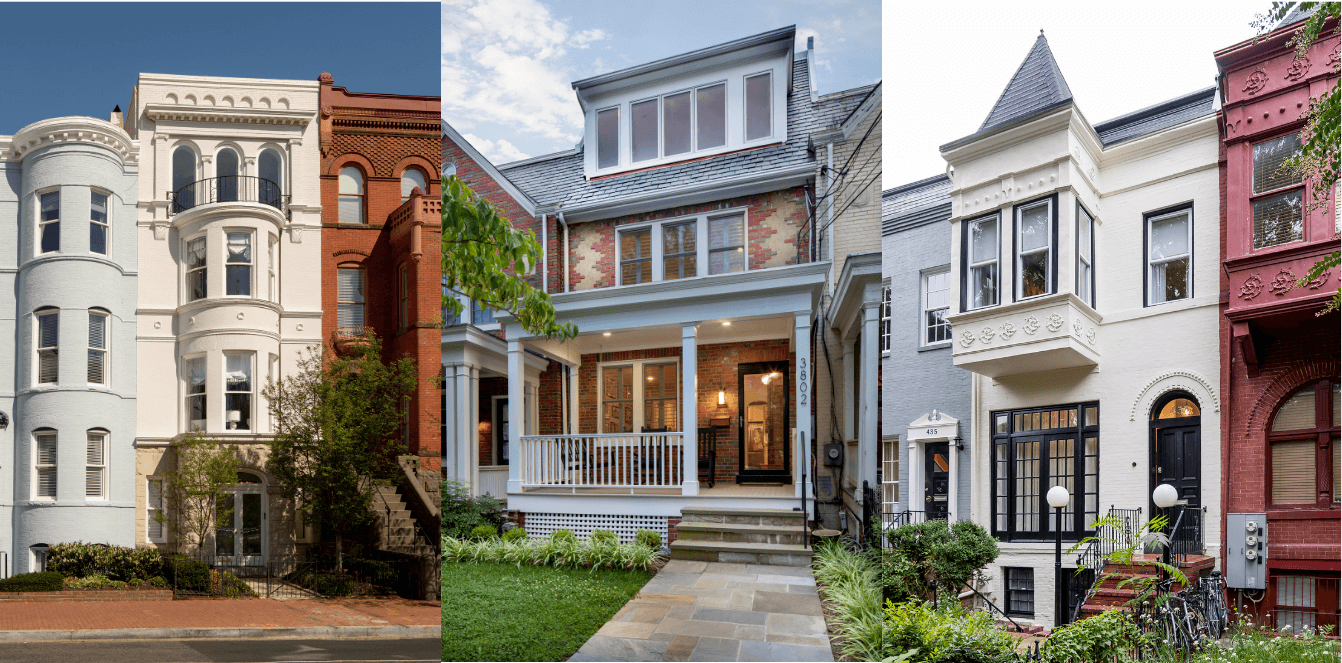Though Aditi Ripley is now a Business Account Manager at Ferguson Enterprises, in her lengthy career at the plumbing supply company, she has helped countless clients make plumbing fittings and fixtures, hardware, lighting and appliance selections. She and her family recently moved into a new home in Bethesda – a project where she and her husband had to make all the selections!
Aditi’s Style: Modern twist on arts and crafts; transitional.
Inspirations. Aditi found inspiration and ideas at Houzz.com, in magazines, from her Ferguson’s coworkers, and this blog
She offers these 9 selections tips from her experience:
1. Go with your gut. If you are drawn to a certain product, color, or design follow your instincts.
2. Decide what overall style you want for your home – look at all your selections with an eye toward the big picture and the feel you want to create and make your selections based on this vision.
3. Start collecting photos of rooms and features you love. Place them in a binder or online folder. Share this vision with your designer and/or selections person. Also share with them the plans and your budget so they have a full picture of your goal. This will help them guide you toward the best products for you.
4. Balance your design wishes and your budget. It helps to list a few features that are important to you where you don’t want to compromise.
5. One way to stay within budget is to pick a few rooms that are important to you or where you entertain. You can splurge on items in these rooms, then make selections for the basement or hall bath or mudroom that are good quality, but more budget-friendly.
6. Some suppliers (like Ferguson Enterprises) have their own brand as well as products from major manufacturers that are made exclusively for them. These may be offered in limited styles or finishes, but with an affordable price point.
7. Ask for the lead time on products before finalizing selections. A product may have a long lead time that doesn’t fit your timeline.
8. Consider investing in a paint color consultation. Selecting paint can be overwhelming and having guidance can keep you on track and create the feel that you want.
9. If something is not working for you, say something. It’s an overwhelming process – if you don’t say something to your designer or selections person, they won’t know you’re frustrated or not finding what you want.
Paint Colors. She had seen a house she loved that had James Hardie Hardieplank fiber cement siding in Boothbay Blue and the exact product she selected for her house. She worked with Sherwin William’s color consultant. For most of the main areas of the house, she used Big Chill (256-C7) darkened 25%. Then she used darker grays in the powder room, the mudroom and in the coffered ceiling. She added some pops of color in some of the other rooms. For the painted paneling accent wall in her master bedroom, she opted for Hale Navy by Benjamin Moore.

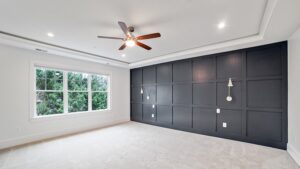
Favorite Spaces
The kitchen turned out exactly as she wanted.
She says her master bathroom is nicer than any boutique hotel. Based on advice from the tile consultant, she went with 12-inch by 24-inch tile in a herringbone pattern for the floor. She wasn’t sure that large format tile would look good in this pattern, but now loves it.
Her absolute favorite space, one that she made a priority from the beginning, is the outdoor patio. It has a stone fireplace, a gas grill and flower beds. She was willing to make changes to the construction of the house to accommodate this “want.”
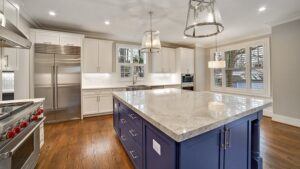
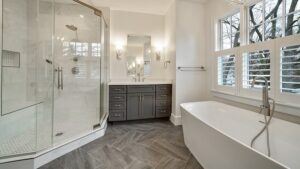
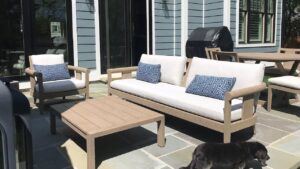
Most Difficult Selections
Tile: The exotic marble tile she loved was out of her budget. She opted for marble in just the master shower – but mixed it with complementary tile.
Lighting: She considered lighting the jewelry of a room and opted to splurge on lighting in a few areas: the dining room fixture, kitchen island pendants, master tub chandelier, and the powder room.
Compromises
She wanted an open floor plan on the main level and did not want to have central stairs that you would see when you walk in the front door. Placing the stairs on the side of the house meant giving up a den on the main level, a second-floor family room, and an exercise room. But she really likes the sight lines from the front door to the back of the house.
For budget savings, she used carpet instead of hardwood in a few bedrooms.
She compromised on a standing seam metal roof but added it back later.
She wanted a porch that wrapped all the way around the house, but that wasn’t possible.
What She Would Change
Opted for a shower, not a tub in the guest room
Included an exit from the basement to the backyard
Trends
White cabinetry in the kitchen with island cabinets in blue or gray
Bath vanities in black or navy
Mixing metals. No one is using one metal finish throughout a room. Even with stainless appliances in the kitchen, brushed gold is still popular for lighting and door/drawer pulls.
Shiplap on walls
Aditi hosts roundtables with new staff at Ferguson Showrooms to train them on helping clients with selections. She reminds them that they may do this every day, but the client visiting Fergusons may only do this once in their lifetime. “Slow down and make sure they comprehend everything you’re saying,” she says. She tells the staff that before taking them around the showroom to look for ideas, sit with them and ask them about their style, their budget, and the production schedule. Then make a list and make selections room by room. For more information on the selections process please visit your closest Ferguson showroom or www.shop.ferguson.com
